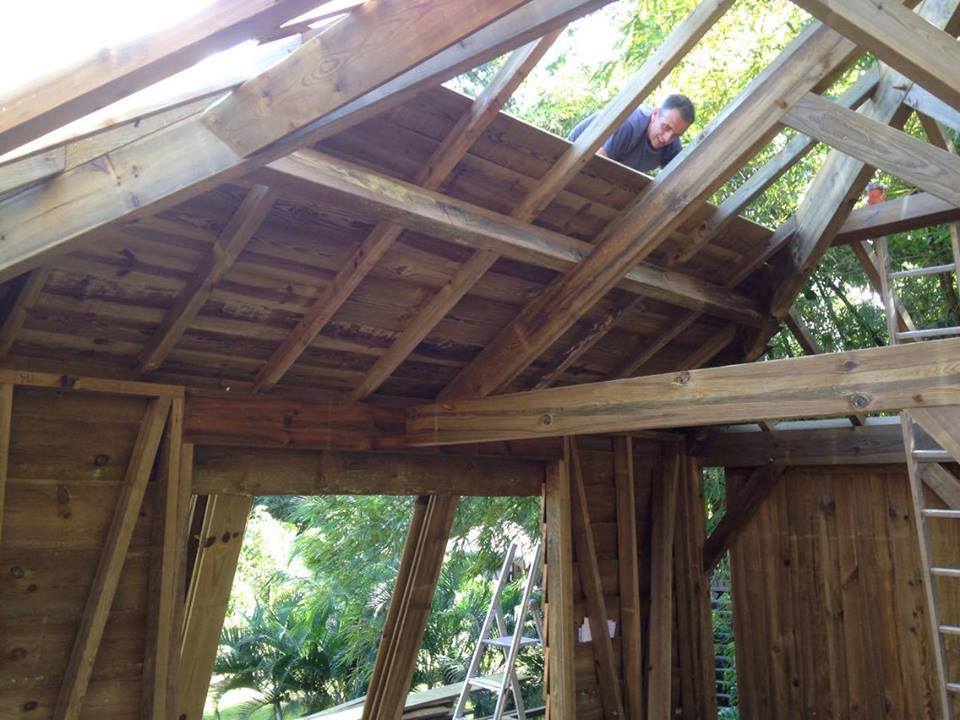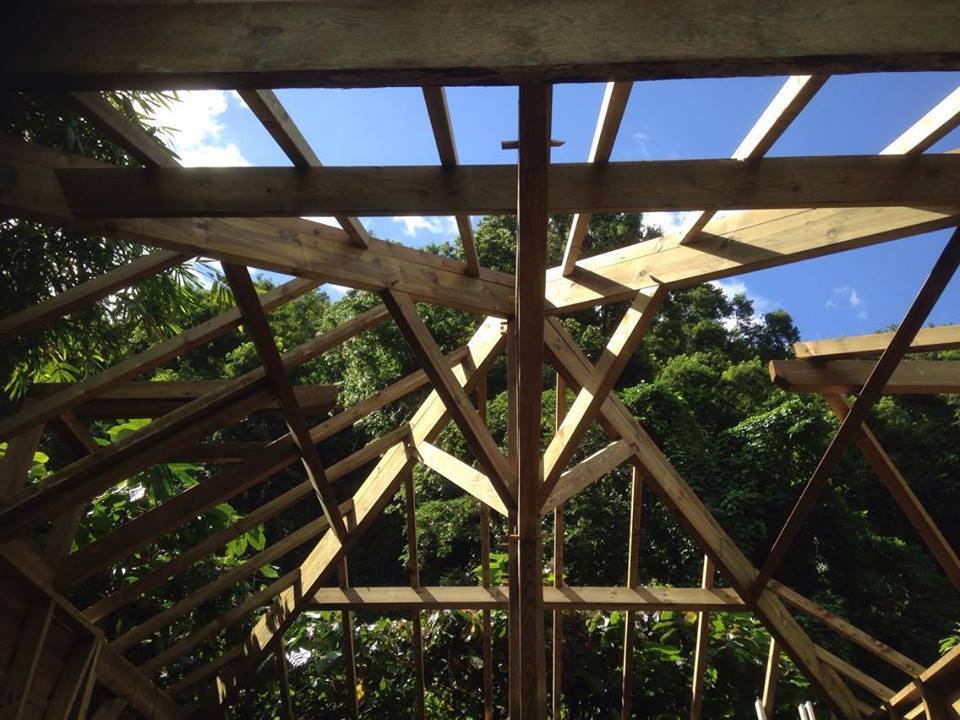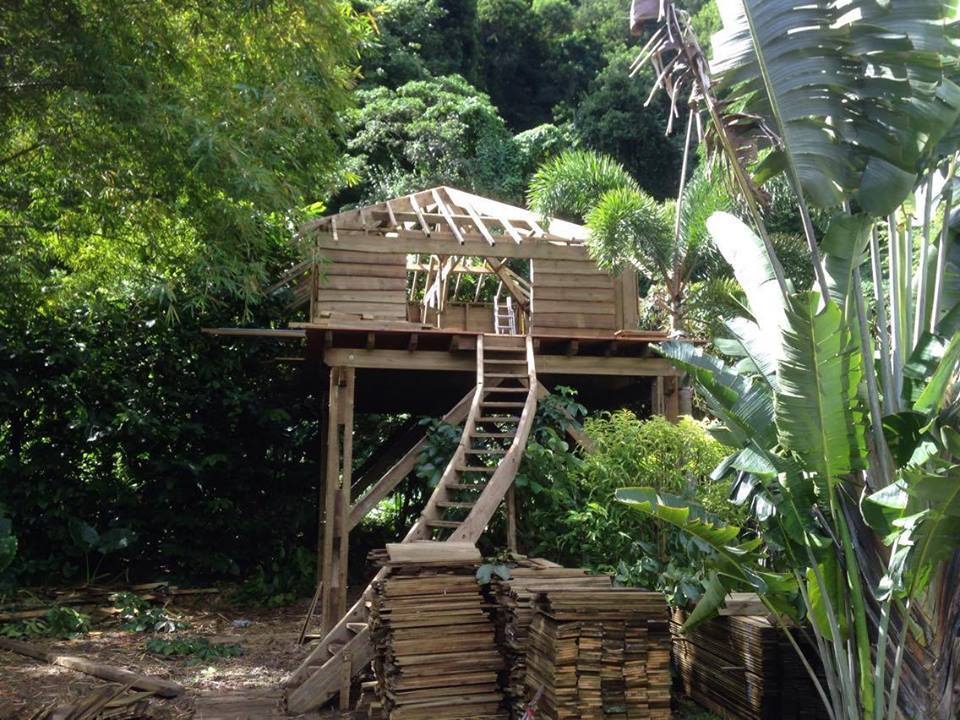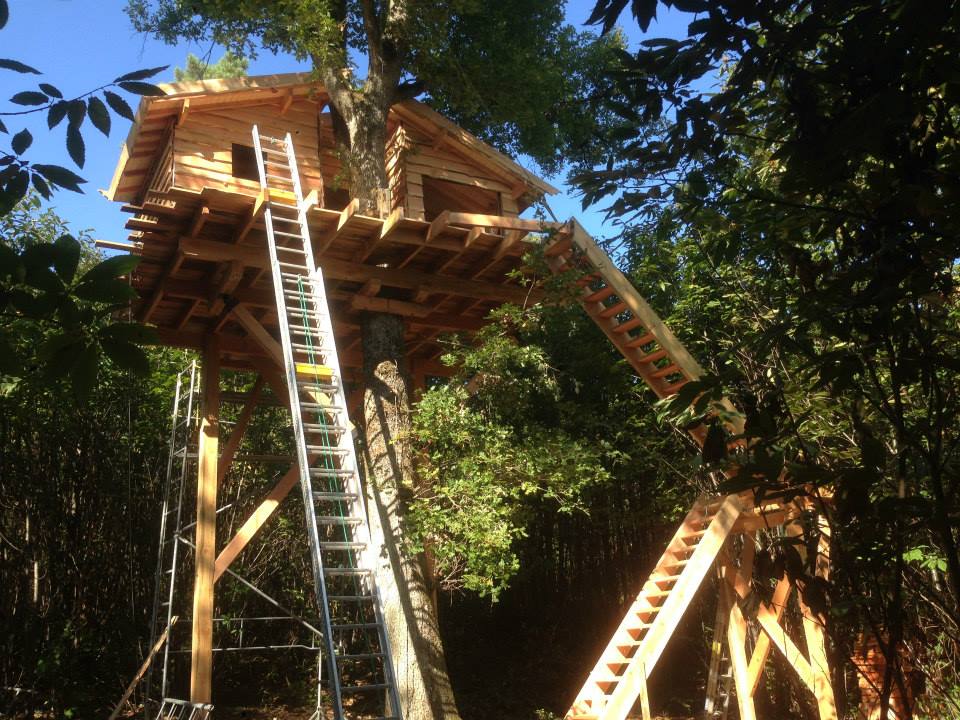How to build your cabin on stilts with a jacuzzi?
With a bit of time, motivation, and the right advice, it is possible to build your own treehouse, even including a jacuzzi! An ambitious but achievable project that will allow you to enjoy a unique haven of peace.
Some examples: The most beautiful treehouses with jacuzzi in France
Are you looking for the ideal treehouse with a jacuzzi for a dream vacation? Discover our selection of the most beautiful unusual accommodations in France.
The steps of cabin construction
Choosing the right tree and the ideal location
Building a treehouse is an exciting adventure, but it requires a minimum of preparation. Between the rules to follow, the safety of the structure, and its resistance to the elements, everything must be considered to ensure the project's success. One of the most important elements is the tree itself. Its solidity is essential as it will support the entire cabin. For maximum stability, opt for robust species such as oak, chestnut, spruce, fir, plane tree, linden, horse chestnut, cedar, or ash. Ready to get started? We guide you step by step to make this extraordinary dream a reality.
Basics of regulations for building a treehouse
General Regulations
Embarking on the construction of a treehouse combines creativity and respect for rules. But beware, creative freedom does not mean ignoring legal obligations! Even perched high, your cabin must comply with certain regulations. Depending on its size and location, you may need specific permissions.
Different types of permissions
- Prior declaration of work: If your cabin measures between 12 m² and 20 m², a simple prior declaration is sufficient.
- Building permit: If the area exceeds 20 m², you will need to obtain a building permit.
- Agreement from the Bâtiments de France: In a protected area or near a historical monument, specific agreement will be necessary.
Once the regulatory aspects are well mastered, it is time to carefully choose the ideal location for your cabin.
Permits, insurance, and legislation: Everything you need to know before getting started
Building permits and prior declaration of work
Before building your cabin, it is imperative to obtain the necessary permissions. As mentioned earlier, even a perched cabin is subject to rules. Depending on the size of the structure, you will need to make a prior declaration of work or request a building permit.
Insurance and liability
Protect yourself against the unexpected by subscribing to appropriate insurance. If your cabin is intended to be rented or accessible to the public, you will also need to comply with specific safety standards and ensure that your coverage includes civil liability for this type of activity.
Once these legal and insurance aspects are settled, you are ready to move on to the construction phase with peace of mind.
How to choose the right tree for your treehouse
Choosing the tree is a key step in building your treehouse. A healthy, robust tree with sufficient diameter and appropriate height is essential to ensure the solidity and durability of the structure. Among the most common species, we find oak, beech, and pine, known for their strength and stability.
However, do not take unnecessary risks: hiring a professional builder is highly recommended. This specialist can assess the health of the tree, its ability to support the cabin, and its potential for future growth.
If you are considering a more complex project, such as a cabin supported by several trees, a professional can also determine the best configuration to ensure the stability of the structure over time. A well-chosen and properly prepared tree is the foundation of a successful and secure project.
Respecting legal distances
When constructing your cabin, it is essential to respect the regulatory distances from neighboring properties. Generally, a minimum distance of 2 meters between your structure and the property boundary is required, in accordance with Article 671 of the Civil Code. To avoid any disputes, it is advisable to check local regulations or those specific to your municipality, which may impose additional restrictions.
Suitable materials: The importance of the right choice
Wood is the preferred material for building a treehouse, thanks to its natural aesthetic and harmonious integration with the environment. However, it is essential to choose a suitable type of wood, known for its robustness and durability. Among the most used species, we find Douglas fir, chestnut, and larch, which offer excellent resistance to the elements.
Do not forget to favor wood treated against moisture, insects, and fungi, to ensure the longevity of your cabin and preserve its safety.
Once the design and material choices are validated, it will be time to focus on the administrative steps essential to the realization of your project.
Le chantier en pratique : étapes clés et erreurs à éviter pour garantir la sécurité
Premières étapes du chantier
Commencez par monter la plateforme, qui servira de base à votre cabane dans les arbres. Cette plateforme est essentielle car elle soutiendra toute la structure. Une fois la plateforme en place, vous pouvez ajouter les poutres et le cadre de support intérieur. Ensuite, élevez la plateforme à la hauteur souhaitée au-dessus de l’arbre, en vous assurant que le support principal maintient la structure de manière sécurisée. Vous pouvez aussi envisager d’étendre la plateforme pour qu'elle repose partiellement sur le tronc de l’arbre pour plus de stabilité.
Erreurs courantes à éviter
- Sous-estimer le poids : La cabane doit être suffisamment légère pour ne pas endommager l’arbre.
- Négliger l’isolation : Pour un confort optimal, il est important d’inclure une bonne isolation thermique et phonique pour éviter la chaleur excessive en été et l'humidité en hiver.
- Ignorer les conditions météorologiques : Votre cabane sera exposée aux intempéries. Assurez-vous qu’elle soit bien imperméable et résistante au vent pour garantir sa durabilité et la sécurité des occupants.
Une fois le chantier terminé, vous pourrez vous concentrer sur l’aménagement intérieur de votre cabane.
Add the walls, entrances, ramps, and windows.
Once the floor is installed, you must start with the frame that will be supported by the main part of the cabin. When building the walls, spaces for doors and windows must be planned.
If you plan to add a porch to your treehouse, you will need to install a railing for added safety. Once all the elements are in place, you can add features like bridges, slides, or safety poles. Thus, your design will begin to take the final shape you desire.
Do treehouses harm trees?
It depends on the construction methods used. If large screws and fixings are used, the tree may be damaged, particularly by infections or injuries caused by these materials. Additionally, the extra weight exerted on the branches puts pressure on the roots, trunk, and branches. Even frequent passage on the ground can affect the roots.
However, it is important to note that some treehouse builders prefer techniques that use neither nails nor screws, thus limiting the impact on the tree. In this case, the tree can generally support this constraint without suffering major damage. That said, it is always recommended to consult a professional to discuss the construction of a treehouse. These experts can guide you on best practices to preserve the health of the tree while ensuring the safety of the structure.
What happens when a tree grows with a treehouse?
If you have long-term plans for your tree, as experts often recommend, it is essential to build considering its growth. By leaving sufficient space and using floating supports, you allow the tree to develop harmoniously.
However, if you do not consider the growth of the tree, it is possible that the treehouse becomes unstable after a few years, or even falls. It is important to understand that branches and the trunk grow mainly in width, not in length. You will therefore need to adjust the treehouse according to the height of the branches.
In conclusion, building a treehouse is an enjoyable and accessible activity for everyone, young and old. You can appreciate it through a DIY project. The steps mentioned above form a simple plan to achieve a treehouse. However, consulting and hiring a professional remains the best option to ensure the stability and safety of your project. Do not hesitate to contact Eden for more details. A professional will help you create a solid and safe space to fully enjoy your treehouse.
Quick guide to installing a jacuzzi or Nordic bath yourself
Choose a stable, flat, and solid location to support the weight of the installation (approximately 2,000 to 3,000 kg). Ensure the place is accessible to water and electricity and sheltered from the elements.
Prepare the ground: if you have a concrete floor, check that it is level. If it is a gravel or sand floor, use concrete slabs and install a tarp under the spa to prevent moisture.
For assembly, follow the manufacturer's instructions to assemble the frame and pipes. For an inflatable model, a simple connection will suffice. If you are installing a Nordic bath, assemble the planks and secure the joints to prevent leaks.
Connect the jacuzzi to a water source and ensure it is properly connected to a dedicated electrical outlet (or call a professional if necessary).
Before filling with water, check for leaks. Fill slowly and ensure the water reaches the required level.
For maintenance, regularly check the water quality with test strips and adjust the pH if necessary. Clean the filters and the shell to keep the water clean.
If you have doubts, do not hesitate to consult a professional for electrical or plumbing aspects. By following these steps, you can fully enjoy your jacuzzi or Nordic bath.





